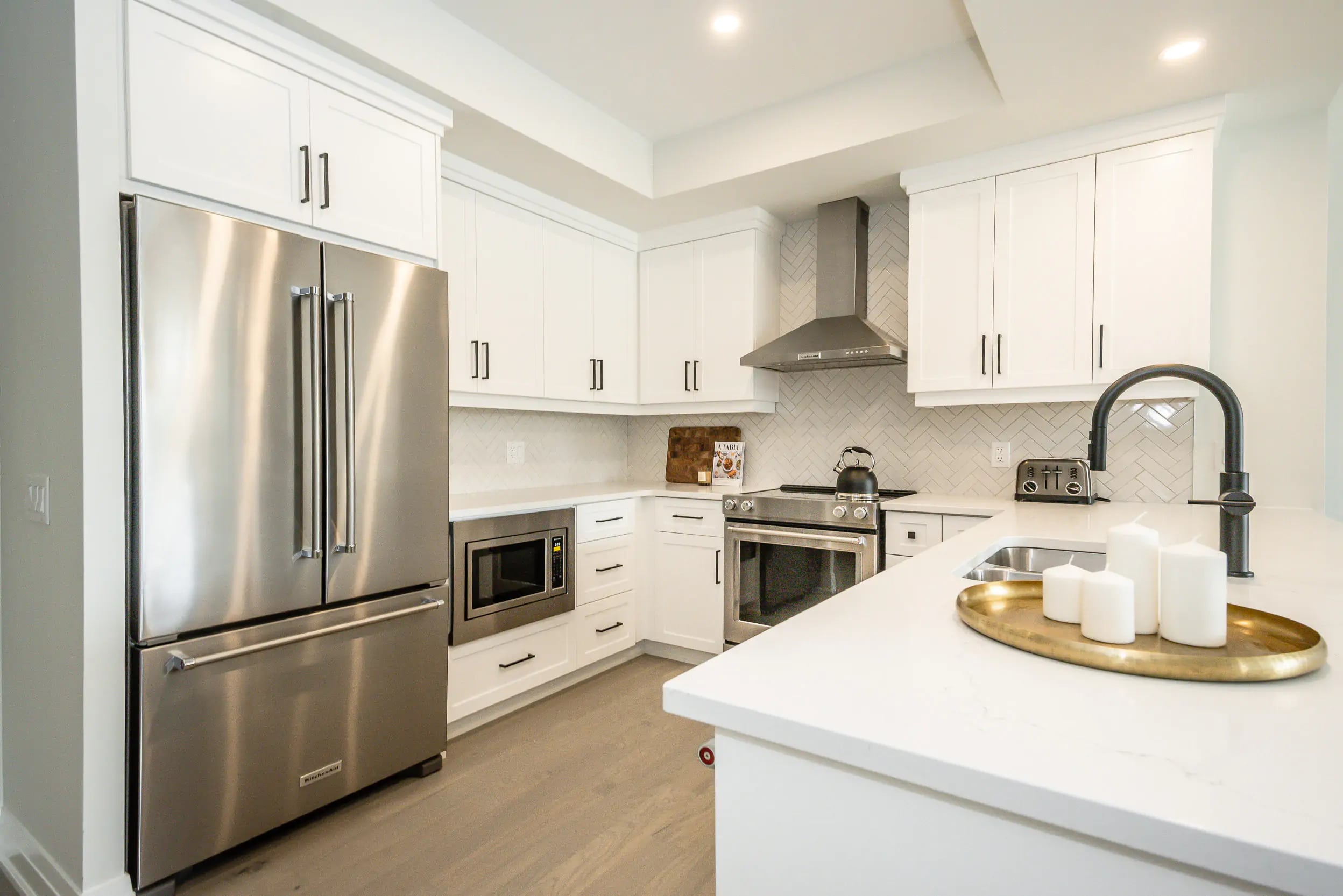Features & Finishes
Inside Edgewater Condominiums you will see a higher degree of design with interior selections and finishes that are carefully selected to create captivating spaces.
Meticulous attention to scale and form was thoughtfully integrated to maximize living environments with an aura of expansive openness throughout all 139 of the 1, 2 and 3 bedroom suites. Each suite offers a balance of modern living and sophisticated luxury while offering stunning views of the city.
Building Features
- Designer lobby with dual high-speed elevators
- Bright, extra-wide hallways
- Modern architecture with distinguished brick podium and over 2000 sq.ft. of commercial space fronting Wyndham Street.
- One secured underground parking space included with every space (additional spaces may be available for purchase)
- 4th floor amenity space with panoramic views of trails, park and river
- Professionally appointed fitness centre
- Guest suite for overnight guests
- Golf simulator with lounge seating
- and more!

Suite Finishes
- Engineered hardwood flooring throughout living areas and bedrooms with porcelain and ceramic tile options for foyer, kitchen, laundry and bath areas.
- Generous-zed windows with roller screens included
- Linear electric fireplaces in living rooms
- Soft close Barzotti custom cabinetry in gourmet kitchens
- Granite or quartz countertops in kitchens and baths
- Pre-wired communications and electronics including fibre internet to each suite
- Energy efficient central heating and cooling
- Individually metered hydro services
- Stainless steel appliances included (refrigerator, slide in stove, dishwasher, chimney style range-hood and build-in microwave or over the range microwave/exhaust fan as per plan)
- and more!

